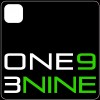What is 3D modeling consulting?
As customers increase the need for planning and future scalability 3D modeling is available for any facility based on existing drawings and presented in the form or perspective drawings for display or reference purposes. ONE9 3NINE Consulting offers this service should it be required and is capable of recreating missing drawings where ever required.
| Problem | Solution |
| Can I get a 3d model of my building or data center? | Yes, 3D modeling can be done for any facility or building in general that possesses AutoCAD based drawings that can be fed into the high tech computer system and produce 3D images of a facility. This however, is sadly not always the case if AutoCAD drawings are not available. In these cases, it is necessary to have a review of the building and conduct a detailed review to recreate drawings that have been lost, however, any recreated drawings will never be as accurate as the original as-build drawings created during construction and so ONE9 3NINE advises customers to find original drawings at the finished 3D perspectives will be produced much quicker and be of a higher quality based on as-build’s. |
| How do I visualize my facility? | If a customer wishes to promote a new facility or even an existing one, it is possible for a customer to create a virtual digital copy of a whole building that allows customers to fly around inside or even create promotional videos. ONE9 3NINE advises customers to conduct a preliminary review to assess whether the correct information is available prior to undertaking such a task. |
| How can I plan for future expansion? | 3D modeling has been used in the past to demonstrate future developments that only exist on paper and ONE9 3NINE can offer this service to customers that wish to plan or look at design alternatives either for an open green field site or to look for alternative designs to fit best within an existing built up area. |
Product Sheet and Brochure
Email a Question







